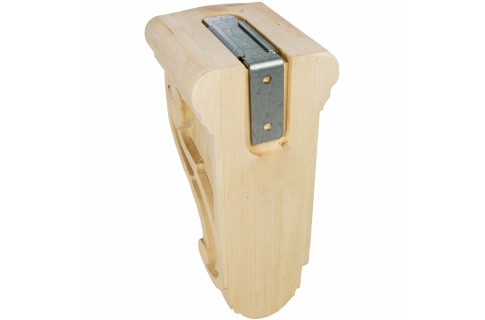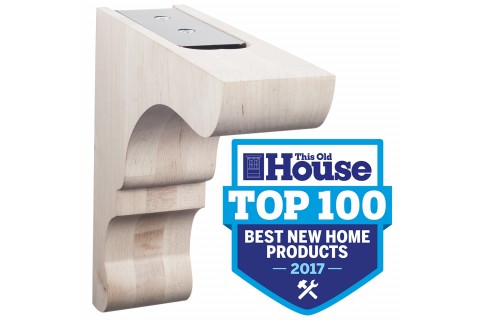Creating an Eat in Kitchen
Secondary Elevated counters can be created in a variety of ways. Counters have been around for a long time, generally referring to a horizontal work surface, placed at an ergonomic height for the user. Our Americanized kitchen counter developed early in the 20th century and is typically installed over an arrangement of cabinetry.
Let’s face it eating is something we all do and we need a space in which to do it comfortably. Cooking and cleaning can be exhausting when you’re moving back and forth between dining room and kitchen or even stove and dining area. Having a beautiful eat in bar is not only beautiful, but makes meal prep and serve easier while creating a central place for the family to gather.
In large and small spaces, sometimes we need to go vertical. Sometimes the only direction left to build is up. A raised countertop can double your workspace, and can also act as a separate eating area when accompanied by some stools. It takes up minimal space, and can be secured in a cantilevered fashion that will be the least obstructing to the existing workspace.
Now back to the above mentioned variety of ways:
Face Mount
This format requires you only modify your base cabinets. Additional 2x4’s will need to be installed in the cabinets on which to mount the brackets. The elevating brackets are attached to the front or “face” of the cabinets and cantilever for the second counter. Measuring and placing at the right height is critical so that your seating will be a proper fit. 42” high will accommodate the tallest stool, anything higher will be a wall up bar. Face mount brackets can be moved up or down on the front of the cabinet to attain the desired height and create a striking elevated counter.
Counter Mount
This format is just what it sounds like. The brackets are mounted on the existing counter. This takes a bit of planning and is best when added at the time when the sub-counter is being fabricated. When designing the work surface, determining placement of the supports for the second counter is required. Holes will need to be drilled by a professional fabricator to accommodate the through bolt system that attaches the bracket to the counter.
This style itself has sub-sets of elevations. A completely vertical look provides a serving counter for food or in a commercial setting works well for reception. This style is generally referred to as POSTS. They tend to be shorter and take up less space. A second group is taller and cantilevered, and can be referred to as COUNTER MOUNTS or STAND OFFS. This style works well when paired with the 42” bar stools and space is not an obstacle.
In both of these styles you will want to make sure your base cabinets are fastened to the floor to prevent any uneven weight distribution. Once your brackets are installed, you have a central place for your family and they can be close to you while prep work is being done and also enjoy the meal as it becomes available. The best of both worlds, discuss the day and let your creative energy come through your meal prep. Whether it is mac and cheese or chicken cordon bleu, everyone will enjoy being together in your newly created eat in kitchen.
Island Legs
Island support legs can provide strength and beauty to any area requiring support. Federal Brace island legs provide that support in ¼” stainless steel or powder coated gloss black. Perfect for outdoor bar tops or kitchen work surfaces. Add a couple of stools for a perfect spot to have breakfast.

Now the only question that remains, what can we do with that extra room, if not using for a dining room?


